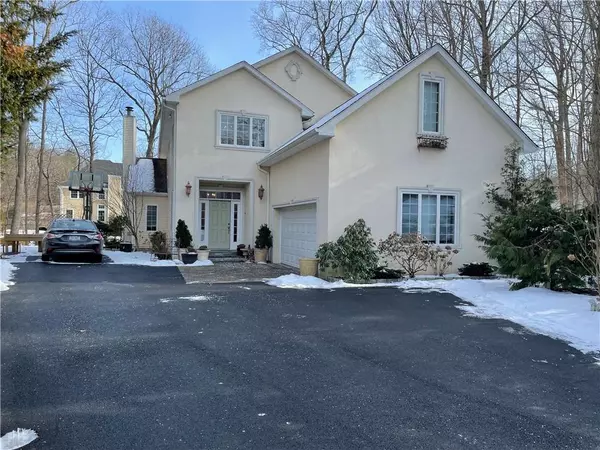For more information regarding the value of a property, please contact us for a free consultation.
Key Details
Sold Price $1,150,000
Property Type Single Family Home
Sub Type Single Family Residence
Listing Status Sold
Purchase Type For Sale
Square Footage 2,996 sqft
Price per Sqft $383
MLS Listing ID KEYH6146758
Sold Date 05/23/22
Style Colonial
Bedrooms 4
Full Baths 2
Half Baths 1
Originating Board onekey2
Rental Info No
Year Built 2004
Annual Tax Amount $28,679
Lot Size 0.465 Acres
Acres 0.4654
Property Description
Don't miss out on this breathtaking 4 bedroom 2.5 bath home located on a quiet cul-de-sac. This sunlit beauty offers a long driveway & attached 2 car garage. The homes landscaping is impeccably maintained & beautifully complimented by an outside patio & running brook. Upon entry you will find an inviting open floor plan w/inset lights & rich hardwood flooring throughout. This custom homes' highlights include:spacious living room, formal dining room, eat in kitchen w/granite countertops, cherrywood cabinetry, thermador stove, wine cooler, walk in pantry, farm sink, personally designed stove hood, great room w/vaulted ceilings, fireplace, powder room & 3 spacious bedrooms w/exceptional closet space. In addition, the master is exquisite w/sizeable walk in closet & classic master bath w/jacuzzi & stand up shower. This home offers a full unfinished walkout basement & two full attics. Close to train, highways, mom & pop shops & more. Only the finest materials were used for construction. Additional Information: Amenities:Storage,ParkingFeatures:2 Car Attached,
Location
State NY
County Westchester County
Rooms
Basement Full, Unfinished, Walk-Out Access
Interior
Interior Features Cathedral Ceiling(s), Central Vacuum, Eat-in Kitchen, Formal Dining, Granite Counters, Primary Bathroom, Pantry, Walk-In Closet(s)
Heating Hydro Air, Natural Gas
Cooling Central Air
Flooring Hardwood
Fireplaces Number 1
Fireplace Yes
Appliance Dishwasher, Dryer, Microwave, Refrigerator, Tankless Water Heater, Wine Refrigerator
Exterior
Exterior Feature Mailbox
Parking Features Attached, Driveway, Garage Door Opener
Utilities Available Trash Collection Public
Amenities Available Park
Total Parking Spaces 2
Building
Lot Description Near Public Transit, Near School, Near Shops
Sewer Public Sewer
Water Public
Level or Stories Two
Structure Type Aluminum Siding,Other,Stucco,Vinyl Siding
Schools
Elementary Schools Bedford Road
Middle Schools Pleasantville
High Schools Pleasantville High School
School District Pleasantville
Others
Senior Community No
Special Listing Condition None
Read Less Info
Want to know what your home might be worth? Contact us for a FREE valuation!

Our team is ready to help you sell your home for the highest possible price ASAP
Bought with Weichert Realtors
GET MORE INFORMATION
Valon Nikci
CEO & Principal Broker | License ID: 10991208180
CEO & Principal Broker License ID: 10991208180

