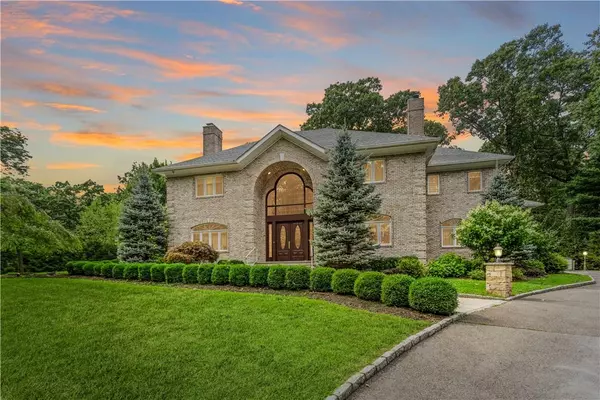For more information regarding the value of a property, please contact us for a free consultation.
Key Details
Sold Price $1,550,000
Property Type Single Family Home
Sub Type Single Family Residence
Listing Status Sold
Purchase Type For Sale
Square Footage 4,137 sqft
Price per Sqft $374
MLS Listing ID KEYH6200850
Sold Date 12/22/22
Style Colonial
Bedrooms 4
Full Baths 4
Originating Board onekey2
Rental Info No
Year Built 2004
Annual Tax Amount $39,514
Lot Size 0.755 Acres
Acres 0.7548
Property Description
Picture yourself in this Exceptional Quality & Design, this Spectacular One-of-a-Kind Colonial, listed as Four Generously Sized Bedrooms, has Multiple Multi-Purpose Rooms on all levels, offering Exceptional Space and Comfort. Indulge in this Meticulously Manicured Home built in 2004 features a Chef's Kitchen with Custom Cabinetry, Granite counters and French Doors Leading to Enormous Stone Patio with Outdoor Kitchen where you can enjoy Fresh Air, and a Natural Setting during your morning ritual. Explore further the Main Floor which features the Family Room, Formal Living Room, Office, Den/Guest room. Awaken your senses and ascend to this luxurious second level of home featuring an amazing Primary Suite with Juliette balcony, Custom Cabinetry in Walk-in Closet, a Primary Bathroom, featuring Tray Ceiling throughout, Jacuzzi, Large Shower and Privacy Water-Closet. Give way to Ensuite bedroom with its own full bathroom as well as three generous bedrooms, gym with skylights and an abundance of storage through out this home. A Large Laundry Room and Full bathroom are also located on this level. Feast your eyes on this breathtaking lower level. Just a few steps from the main level you will find yourself in the ultimate lounge area, with movie theatre/media room, expansive recreation room, pool table area with full bar and Spectacular temperature controlled Wine Cellar room. Additional Amenities included: Remote Chandelier for easy access and cleaning, Central Vacuum, high ceilings throughout, blown insulation and crown molding. Too many to list. Additional Information: HeatingFuel:Oil Above Ground,ParkingFeatures:3 Car Attached,
Location
State NY
County Westchester County
Rooms
Basement See Remarks, Walk-Out Access
Interior
Interior Features Ceiling Fan(s), Central Vacuum, Chandelier, Chefs Kitchen, Eat-in Kitchen, Entrance Foyer, Formal Dining, High Ceilings, Heated Floors, Kitchen Island, Primary Bathroom, Walk-In Closet(s)
Heating Hydro Air, Oil
Cooling Central Air
Flooring Hardwood
Fireplace No
Appliance Cooktop, Dishwasher, Dryer, Microwave, Refrigerator, Washer, Oil Water Heater
Laundry Inside
Exterior
Exterior Feature Gas Grill, Mailbox
Parking Features Attached
Utilities Available Trash Collection Public
Total Parking Spaces 3
Building
Lot Description Cul-De-Sac
Sewer Septic Tank
Water Drilled Well
Structure Type Blown-In Insulation,Brick,Frame
Schools
Elementary Schools Bedford Road
Middle Schools Pleasantville
High Schools Pleasantville High School
School District Pleasantville
Others
Senior Community No
Special Listing Condition None
Read Less Info
Want to know what your home might be worth? Contact us for a FREE valuation!

Our team is ready to help you sell your home for the highest possible price ASAP
Bought with Coldwell Banker Realty
GET MORE INFORMATION
Valon Nikci
CEO & Principal Broker | License ID: 10991208180
CEO & Principal Broker License ID: 10991208180

