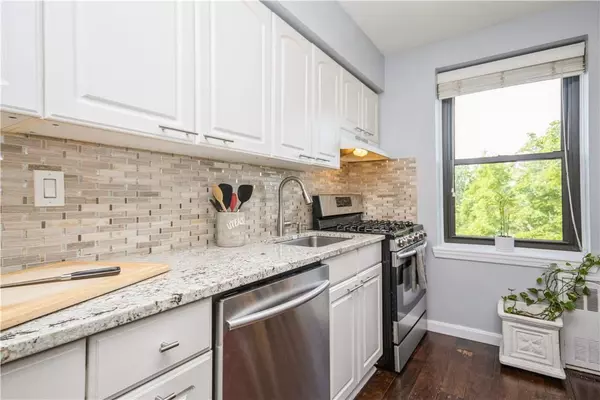For more information regarding the value of a property, please contact us for a free consultation.
Key Details
Sold Price $250,000
Property Type Condo
Sub Type Stock Cooperative
Listing Status Sold
Purchase Type For Sale
Square Footage 1,100 sqft
Price per Sqft $227
Subdivision Tara Close
MLS Listing ID KEYH6255602
Sold Date 08/30/23
Bedrooms 2
Full Baths 1
Originating Board onekey2
Rental Info No
Year Built 1970
Lot Size 3.420 Acres
Acres 3.42
Property Description
Welcome to this beautifully updated 2-Bedroom Top Floor, corner unit at Tara Close! Enjoy the updated Kitchen w/window allowing for lots of natural light, granite counter tops, stainless appliances & a tiled backsplash. The spacious Living Room is open to the Dining Area, and both have wonderful views of the treetops and beyond. Relax and take in some fresh air while you enjoy the picturesque views from your private balcony just off the Living Room. You'll be impressed by the tastefully appointed full bath, as well as the Large Primary Bedroom w/wall of closets. The 2nd Bedroom can make a terrific home office/guest room. More storage in the large entry closet, as well as the private storage room in the buildings lower level. Additional bike/stroller storage (no cost) in the building's basement as well. Co-op has a community pool, picnic area & Playground, and approximately 7 min. walk to Metro North Train, Shops & Restaurants. Convenient Saw Mill & 684 Commute! Move-in Ready! Additional Information: Amenities:Storage,Windowed Kitchen,
Location
State NY
County Westchester County
Interior
Interior Features Granite Counters
Heating Natural Gas, Radiant
Cooling Wall/Window Unit(s)
Fireplace No
Appliance Dishwasher, Refrigerator, Gas Water Heater
Exterior
Exterior Feature Balcony
Parking Features Assigned, Off Street, Private
Pool Community
Utilities Available Trash Collection Private
Amenities Available Elevator(s), Park, Playground
Total Parking Spaces 1
Building
Lot Description Near Public Transit, Near Shops, Views
Sewer Public Sewer
Water Public
Level or Stories One
Structure Type Brick
Schools
Elementary Schools West Patent Elementary School
Middle Schools Fox Lane Middle School
High Schools Fox Lane High School
School District Bedford
Others
Senior Community No
Special Listing Condition None
Pets Allowed Call
Read Less Info
Want to know what your home might be worth? Contact us for a FREE valuation!

Our team is ready to help you sell your home for the highest possible price ASAP
Bought with RE/MAX Classic Realty
GET MORE INFORMATION
Valon Nikci
CEO & Principal Broker | License ID: 10991208180
CEO & Principal Broker License ID: 10991208180

