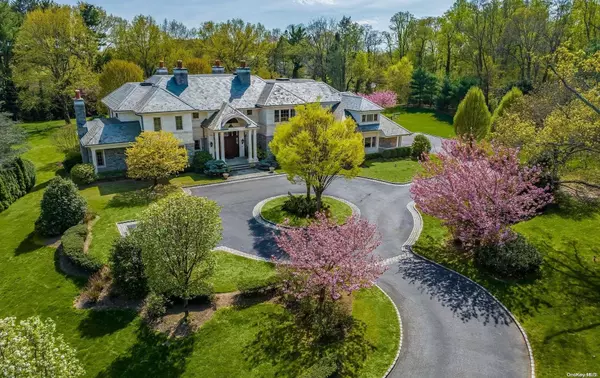For more information regarding the value of a property, please contact us for a free consultation.
Key Details
Sold Price $7,350,000
Property Type Single Family Home
Sub Type Single Family Residence
Listing Status Sold
Purchase Type For Sale
Square Footage 12,000 sqft
Price per Sqft $612
MLS Listing ID KEYL3483506
Sold Date 05/03/24
Style Colonial
Bedrooms 7
Full Baths 8
Half Baths 2
Originating Board onekey2
Rental Info No
Year Built 2008
Annual Tax Amount $62,398
Lot Dimensions 4.588
Property Description
"Willets Point" Art Nouveau gates open to a long drive lined by evergreens and flowering trees that unfold to reveal this magnificent Estate. 12000+ SF on three levels combined, the home is a harmonious arrangement of hand cut limestone and field stone crowned with a Vermont Slate Roof. Mahogany doors open to an elegant two-story foyer. Transitional in style with unparalleled craftsmanship, four fireplaces, hardwood flooring, exotic stone, wainscoting and coffered high ceilings throughout. There is a handsome library/home office and living room with built in custom wet bar. A striking double -height den highlights custom cabinetry with a surround sound theater system and limestone fireplace that inspires relaxation and invites togetherness. Elegant dining can be enjoyed in the formal dining room. The first floor offers two-bedroom suites for long term guests. A thoughtfully designed chef's kitchen is adjacent to the den and has seating at the oversized island, custom walnut cabinetry and a sunlit informal breakfast nook. On the second floor, double doors open to a sumptuous primary en-suite with gas fireplace, sitting room, sublime marble bathroom and dressing rooms. There are four additional large bedrooms en-suite. The lower level boasts a temperature controlled 3000 bottle wine cellar, sports court, game room, yoga studio and fitness center. Landscaped gardens and travertine patios offer a haven for tranquility. Summer fun can be enjoyed by playing tennis, basketball or swimming in the sparkling salt water in-ground pool with hot tub. Three car-garage, Generator, Control4 Smart Home., Additional information: Appearance:Diamond,ExterioFeatures:Tennis,Interior Features:Marble Bath,Separate Hotwater Heater:yes
Location
State NY
County Nassau County
Rooms
Basement Finished
Interior
Interior Features Cathedral Ceiling(s), Eat-in Kitchen, Entrance Foyer, Formal Dining, First Floor Bedroom, Marble Counters, Primary Bathroom, Pantry, Speakers, Walk-In Closet(s)
Heating Forced Air, Natural Gas
Cooling Central Air
Flooring Carpet, Hardwood
Fireplaces Number 3
Fireplace Yes
Appliance Dishwasher, Dryer, Oven, Refrigerator, Washer, Gas Water Heater
Exterior
Exterior Feature Awning(s), Balcony, Basketball Court, Private Entrance, Speakers
Parking Features Attached, Private
Fence Fenced
Pool In Ground
Utilities Available Trash Collection Private
Amenities Available Fitness Center
View Panoramic
Private Pool Yes
Building
Lot Description Level, Sprinklers In Front, Sprinklers In Rear
Sewer Cesspool
Water Public
Structure Type Frame,Stone
New Construction No
Schools
Elementary Schools North Side School
Middle Schools Willets Road School
High Schools Wheatley School
School District East Williston
Others
Senior Community No
Special Listing Condition None
Read Less Info
Want to know what your home might be worth? Contact us for a FREE valuation!

Our team is ready to help you sell your home for the highest possible price ASAP
GET MORE INFORMATION
Valon Nikci
CEO & Principal Broker | License ID: 10991208180
CEO & Principal Broker License ID: 10991208180

